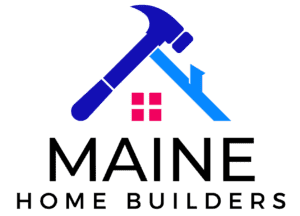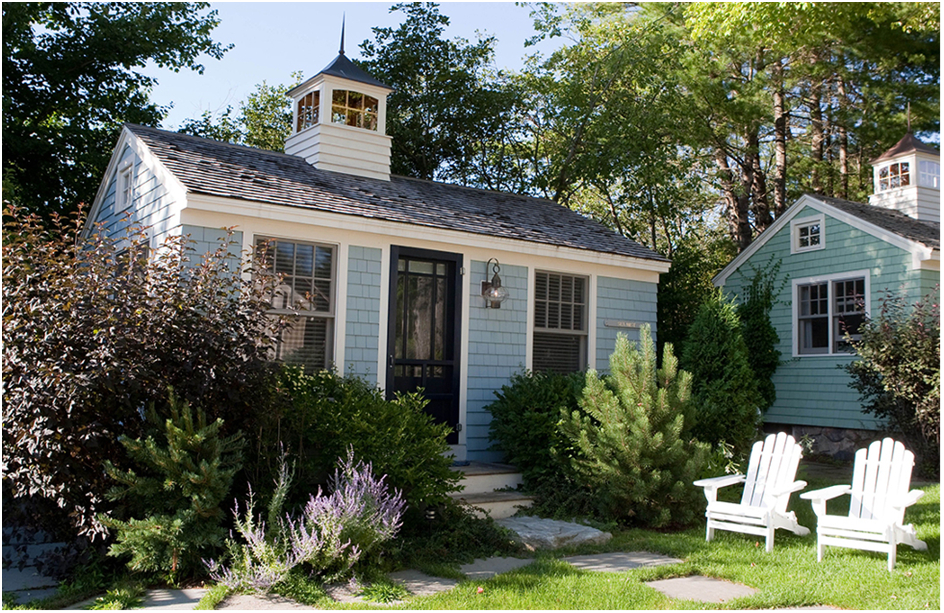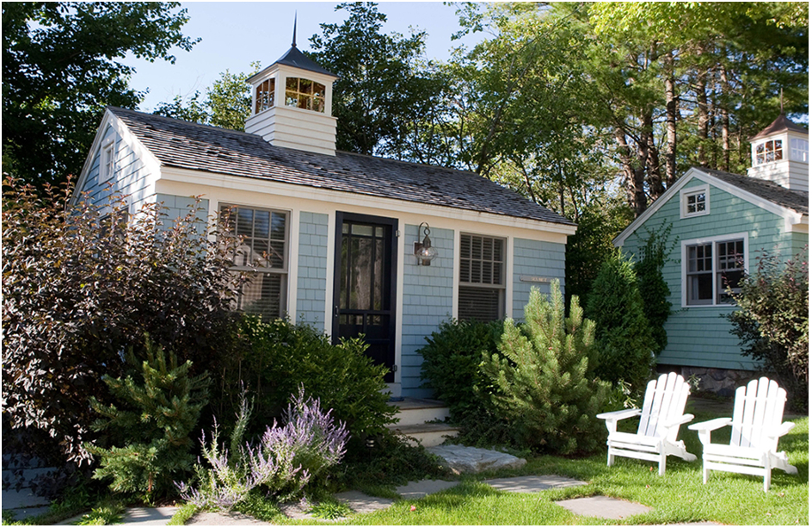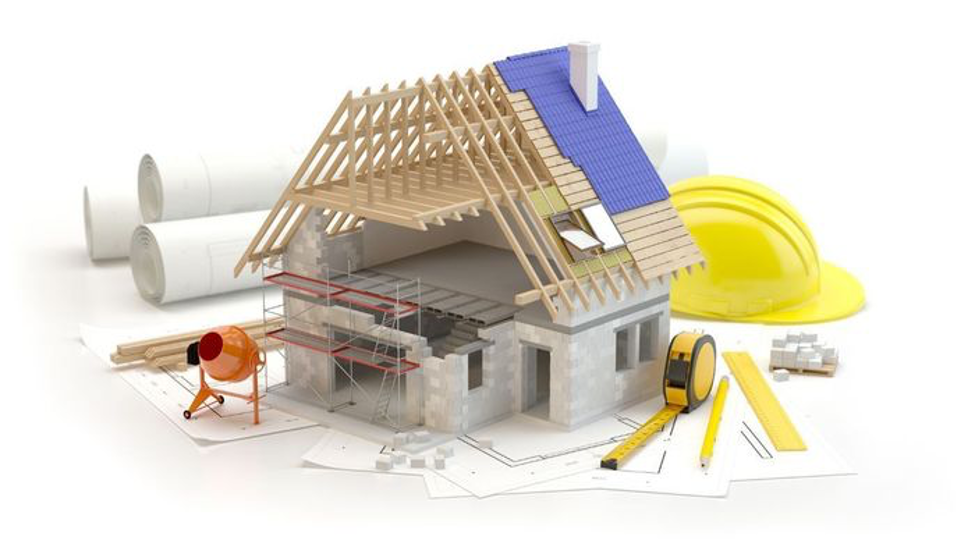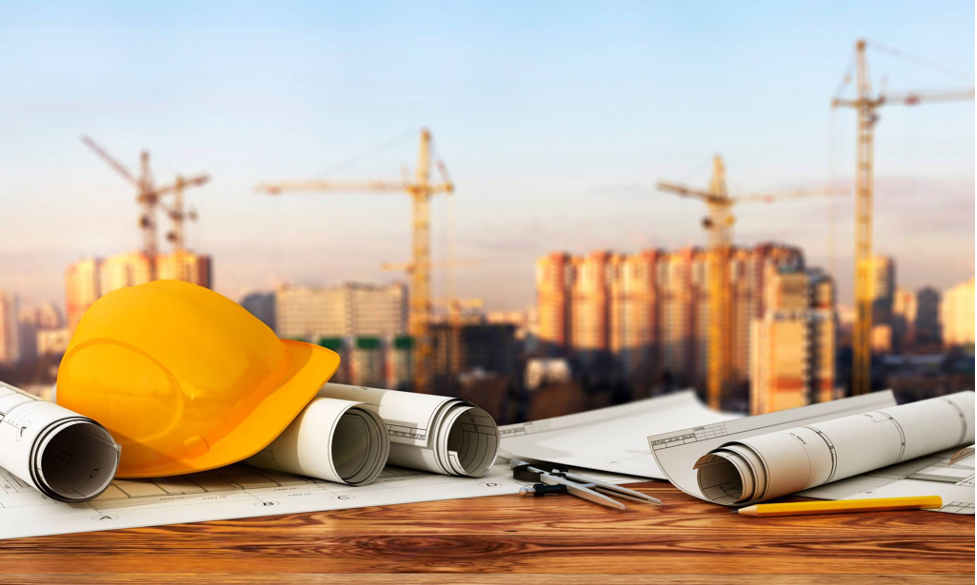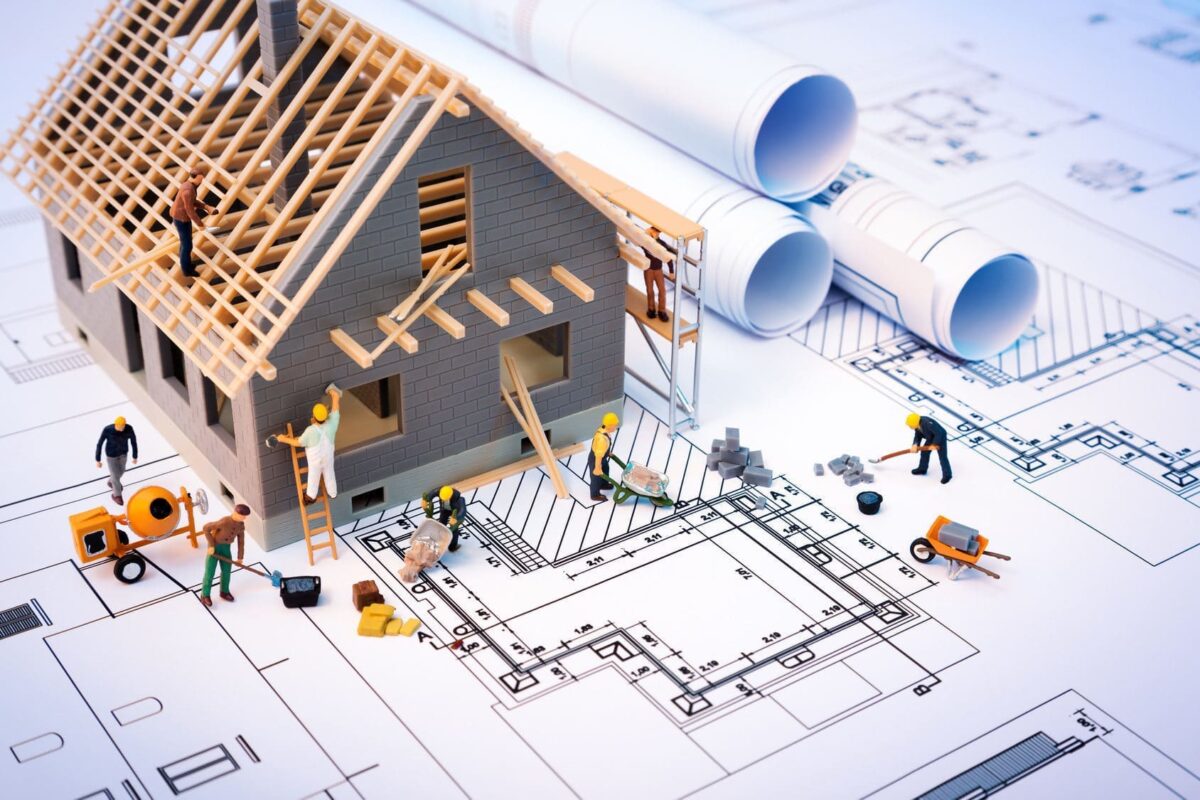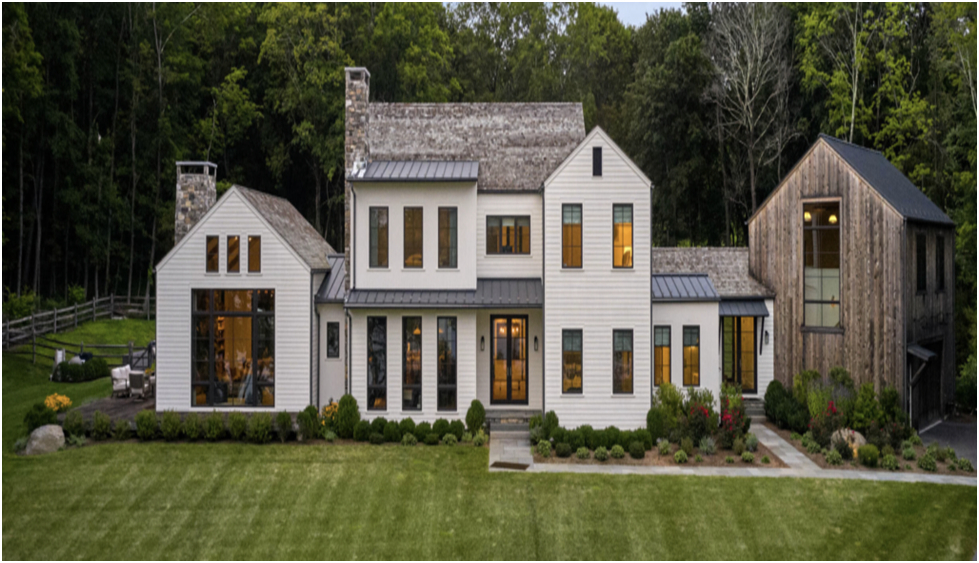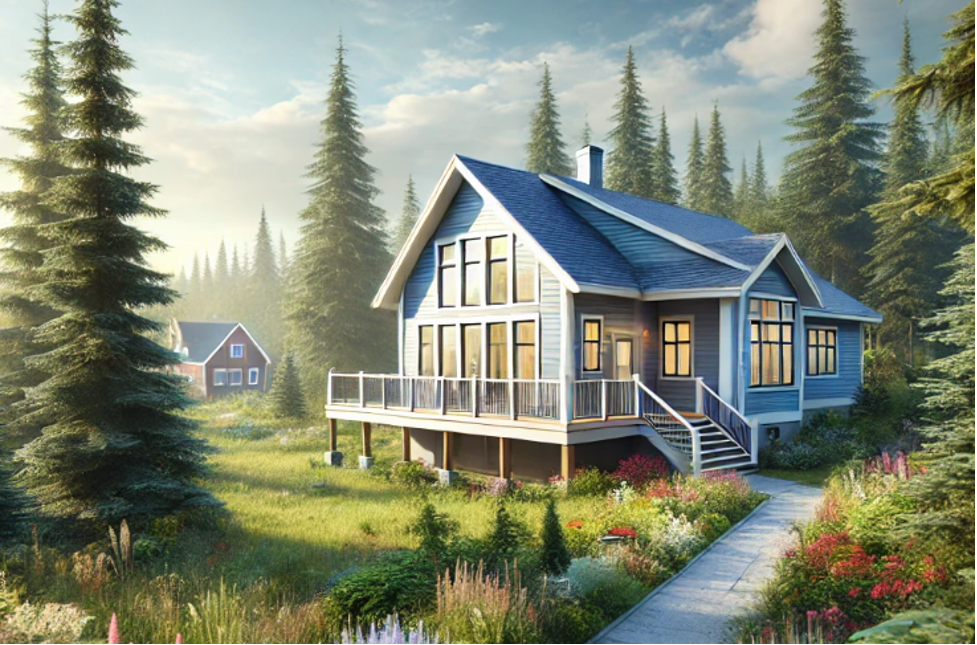Affordable Maine Coast Cottage Plans for Every Budget
When dreaming of a coastal retreat in Maine, many imagine charming cottages that blend seamlessly with the natural beauty of the coast. However, the idea of building a home in this scenic region doesn’t have to break the bank. With carefully considered Maine Coast Cottage Plans, you can create an affordable yet spacious cottage that maximizes functionality, comfort, and style.
These plans are designed to make the most of every square foot while ensuring your home complements the breathtaking coastal surroundings.
Spacious and Functional Design
One of the key highlights of this modern colonial house plan is the large country kitchen. The kitchen is not just spacious, but it’s also designed to be the heart of the home. Perfect for family meals, entertaining guests, or simply enjoying a quiet morning, this kitchen gives you plenty of space to cook and gather. Its open design allows for smooth flow into the adjacent living room, which features a double-sided fireplace that provides warmth and a cozy atmosphere for both spaces. This clever use of the fireplace serves as a stunning focal point and adds to the overall charm and functionality of the area.
The living room, like the kitchen, is generously sized, offering ample room for relaxation and social gatherings. With large windows, it takes full advantage of natural light, adding to the airy, open feel of the home.
Upstairs Comfort and Practicality
The second floor of the cottage plan is equally impressive. It includes three large bedrooms, providing ample space for family members or guests. Each bedroom is designed with comfort in mind, featuring enough room for furniture, personal items, and the ability to add unique touches that reflect your style.
Along with the bedrooms, the second floor also features two bathrooms, which is an ideal setup for a family or guests. Having more than one bathroom ensures convenience, especially when the house is full, making it a practical feature that adds to the functionality of the home.
Charming and Practical Exterior Features
The exterior of this Maine Coast Cottage Plans is equally charming. The front porch adds curb appeal and offers a perfect spot for enjoying Maine’s coastal views or relaxing with a morning coffee. This welcoming feature extends the living space outdoors, offering a cozy retreat to enjoy the fresh air. It’s a perfect place for unwinding or greeting guests as they arrive.
Another practical feature is the side-load garage, which helps preserve the home’s curb appeal by keeping the garage tucked away from the front view. This design allows for more open, inviting space in the front yard and keeps the garage area discreet. The side-load garage also provides ample space for parking and storage, which is essential for homeowners looking to maximize their living space without compromising on functionality.
Affordable Coastal Living
While this modern colonial house plan is designed to look and feel spacious, it remains an affordable option for those wanting to build a coastal home. The efficient use of space, combined with its practical features like the large country kitchen, double-sided fireplace, and versatile recreation room, ensures that the home is functional and cost-effective.
The thoughtful design also helps keep construction costs lower, making it a great choice for those on a budget.
Conclusion
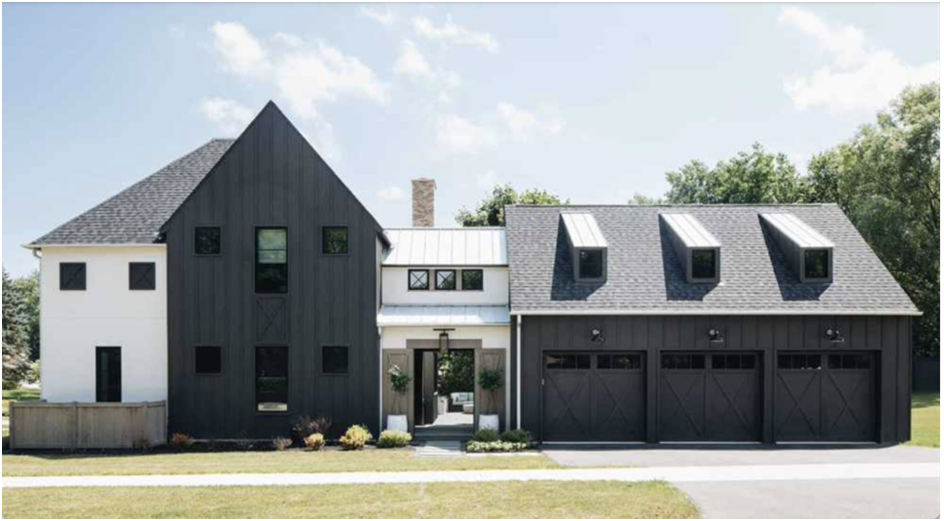
These affordable Maine Coast Cottage plans offer a perfect blend of charm, functionality, and style, making them an ideal choice for anyone looking to build a coastal retreat without exceeding their budget.
With thoughtful design choices and efficient use of space, these cottages provide an affordable way to enjoy the beauty and serenity of Maine’s coastline. Whether you’re seeking a family home, vacation retreat, or weekend getaway, this modern colonial house plan offers a smart solution to coastal living on a budget. For those ready to turn their coastal living dreams into reality, Maine Home Builders offers expert guidance and construction services to bring these plans to life with precision and care.
