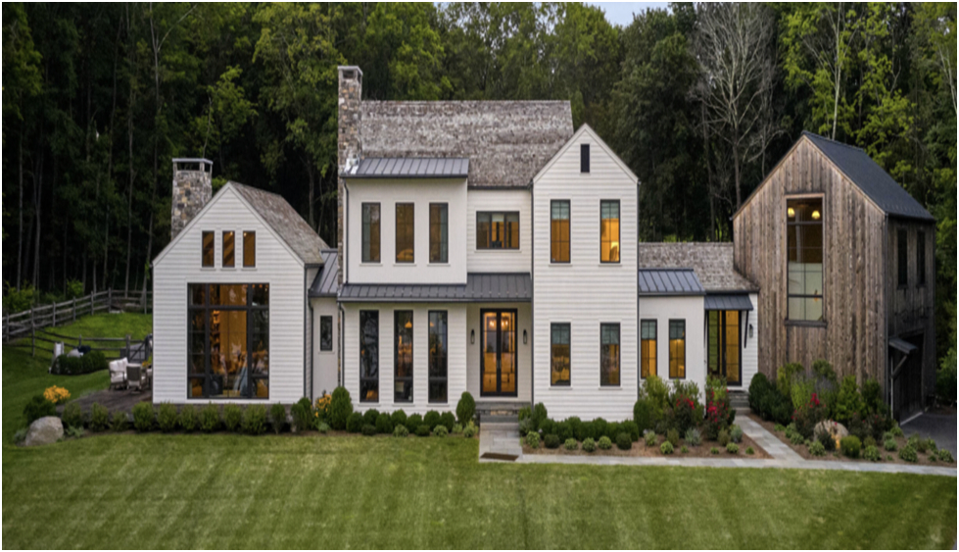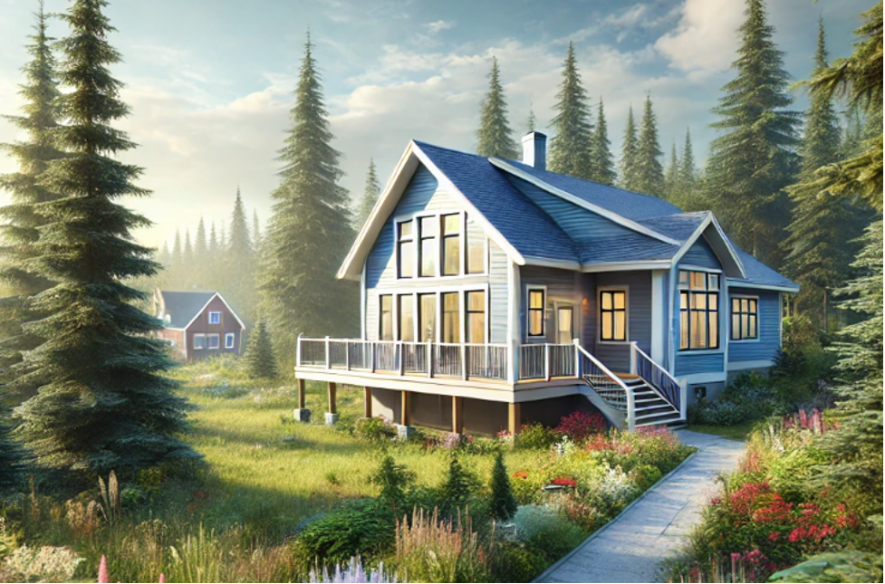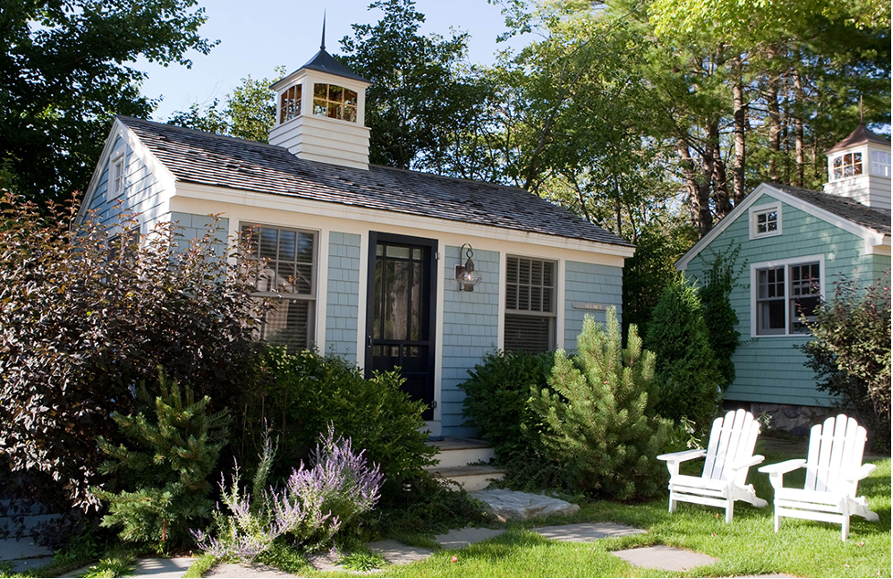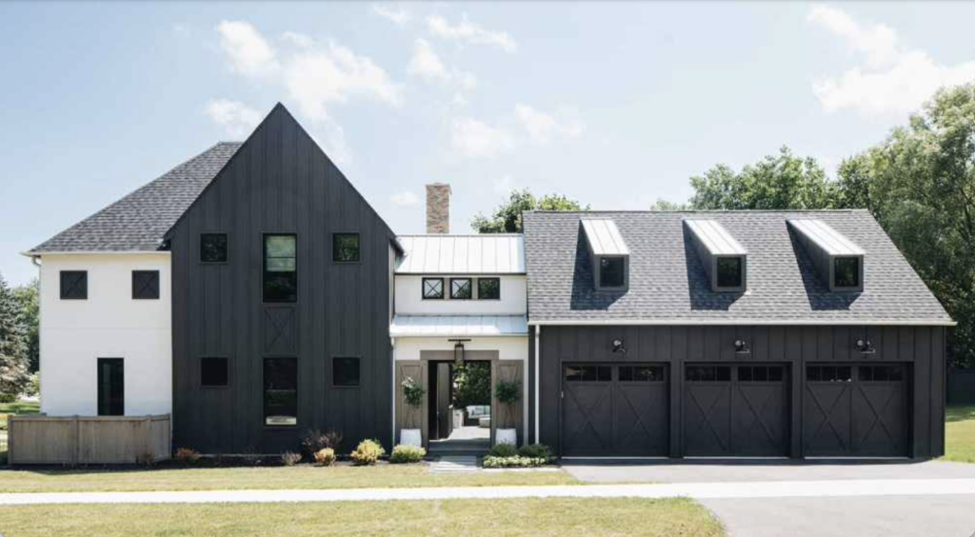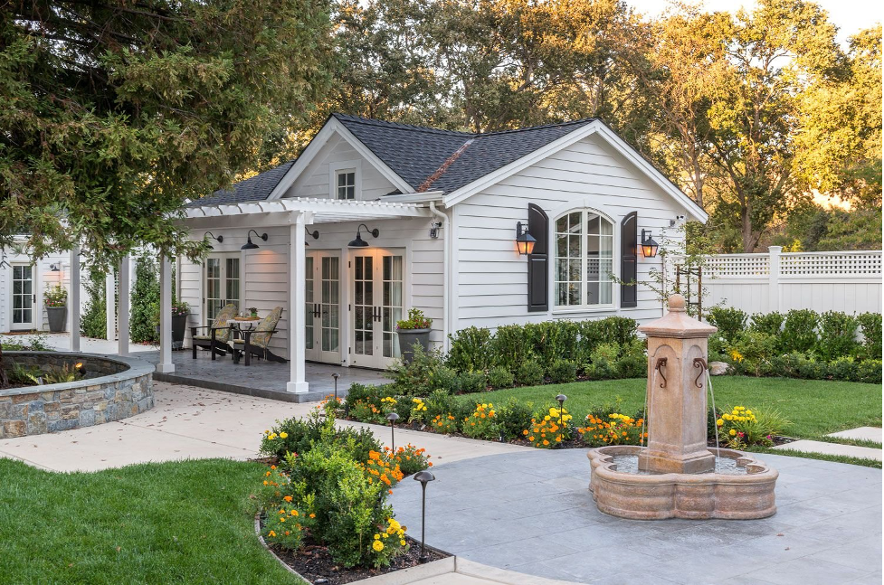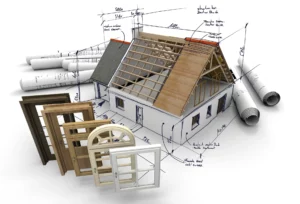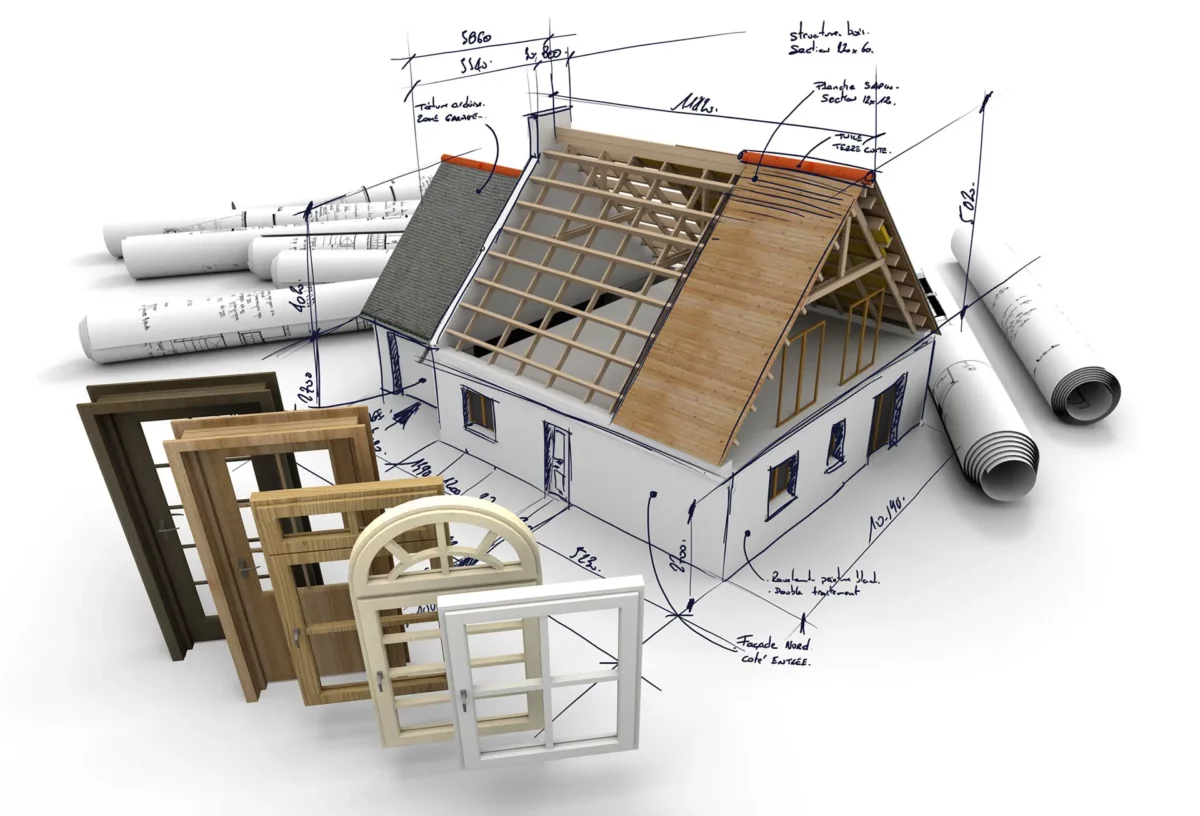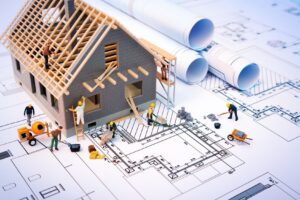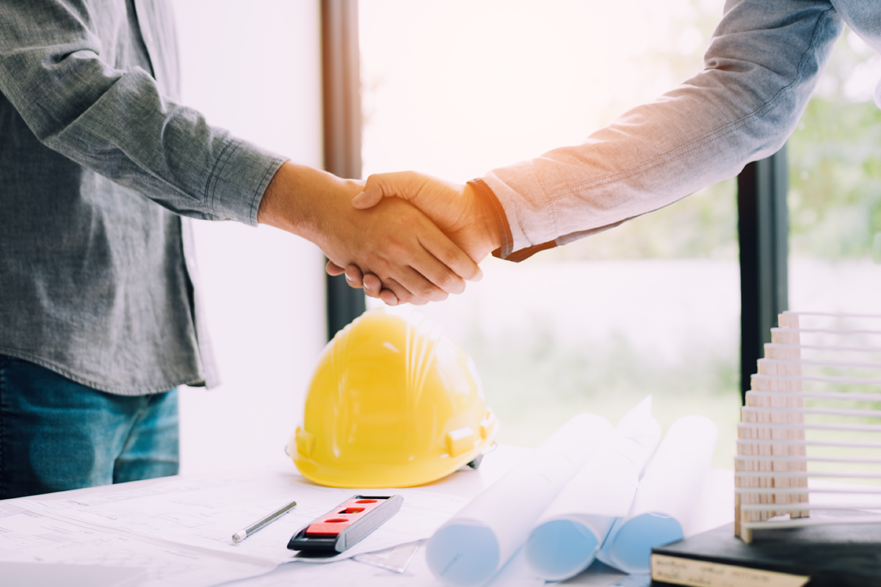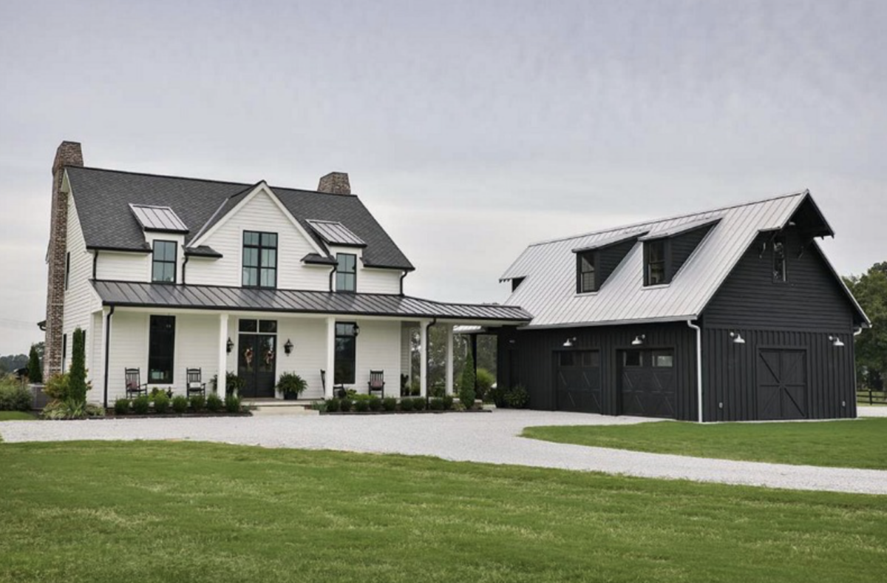Top Custom Home Builders in Maine for Your Dream Home
Building a custom home is an exciting journey that allows you to create a space that’s uniquely yours, reflecting your style, needs, and aspirations. Custom Home Builders in Maine offer a tailored approach to help you bring your dream home to life, offering services that ensure a smooth experience from start to finish.
Whether you’re buying or selling property or looking for the perfect builder to bring your vision to life, choosing a reputable builder can make all the difference.
Off-Market Land Selection and Competitive Offers
Custom Home Builders Maine takes pride in providing exclusive, off-market land options for those interested in purchasing unique locations across Maine. This means that buyers have access to land that isn’t available to the general market, often giving them a more diverse and exclusive range of options. Additionally, if you’re looking to sell, we offer competitive cash offers, ensuring a hassle-free, seamless transition from selling to securing a new plot for your project.
Thorough Property Inspections for Secure Investments
When it comes to purchasing land or a home, inspecting the property is a crucial step. Custom Home Builders Maine carries out comprehensive inspections on all new properties, which helps buyers understand the true value and condition before they make an investment. With a builder who prioritizes transparency and detail, you can confidently make decisions knowing that all aspects of the property have been thoroughly examined.
Professional Connections for Effortless Selling
For homeowners interested in selling their property, Custom Home Builders Maine uses industry expertise and a vast network to connect sellers with the right buyers. We understand that each property has unique selling points, and we take the time to highlight those aspects to attract serious buyers. Our goal is to help you sell your property efficiently and effectively, avoiding the long wait times and complications that can often come with the process.
Flexible Buying and Selling Process
One of the standout benefits of working with Custom Home Builders Maine is the flexibility we offer in our services. With a streamlined approach to buying or selling property, we provide a smooth process that prioritizes your convenience. By working closely with you at every stage, our team takes on the burdens of paperwork and negotiations, so you can focus on what truly matters.
Reliable Builders for a Seamless Home-Building Experience
As experienced home builders in Maine, we know that finding a trustworthy contractor can be a challenge. Our mission is to ensure a reliable and efficient home-building process by connecting you with reputable builders who value your vision. The contractors we work with are carefully selected based on their skill, integrity, and dedication to completing projects on time and within budget. Our commitment to quality and dependability is a hallmark of our services, making the journey to your dream home as stress-free as possible.
Recommendations Tailored to Your Unique Needs
Our platform offers personalized recommendations for construction companies throughout Maine, making it easier for you to find the best match for your specific needs. By considering factors such as design preferences, project timelines, and budget constraints, we connect you with builders who understand your vision and goals. With this tailored approach, you can enjoy a seamless building experience that minimizes conflicts and ensures that your dream home comes to life exactly as planned.
Conclusion:

Building a custom home is a significant investment, and having the right team by your side can make the experience rewarding and enjoyable. Custom Home Builders Maine goes beyond construction; we are here to guide you through every step, from purchasing land and choosing contractors to selling your current property. Our commitment to quality, transparency, and personalized service ensures that your home-building journey is smooth and stress-free.
With Maine Home Builders, you can confidently build the home you’ve always envisioned, backed by a team that genuinely cares about making your dream home a reality.

