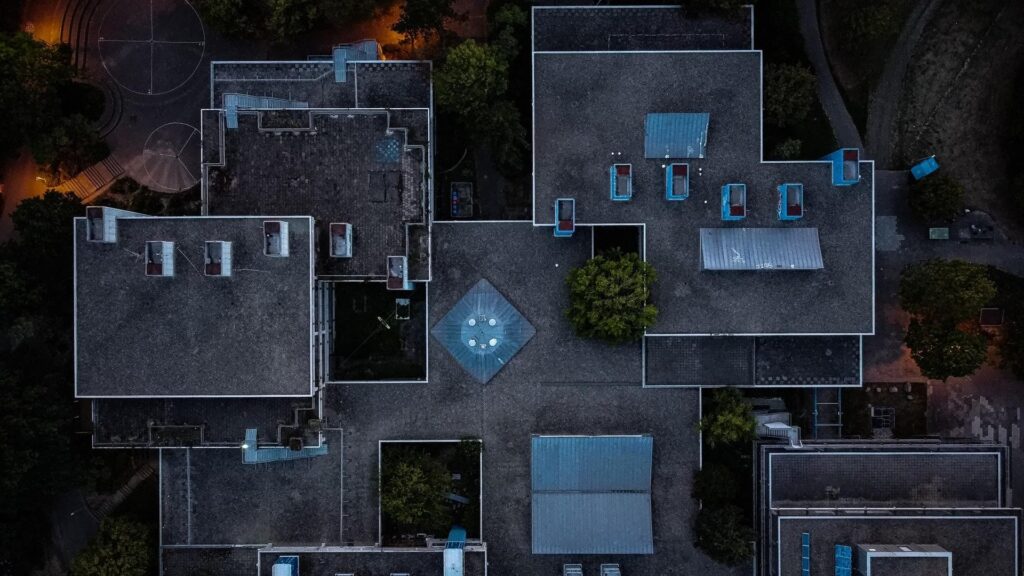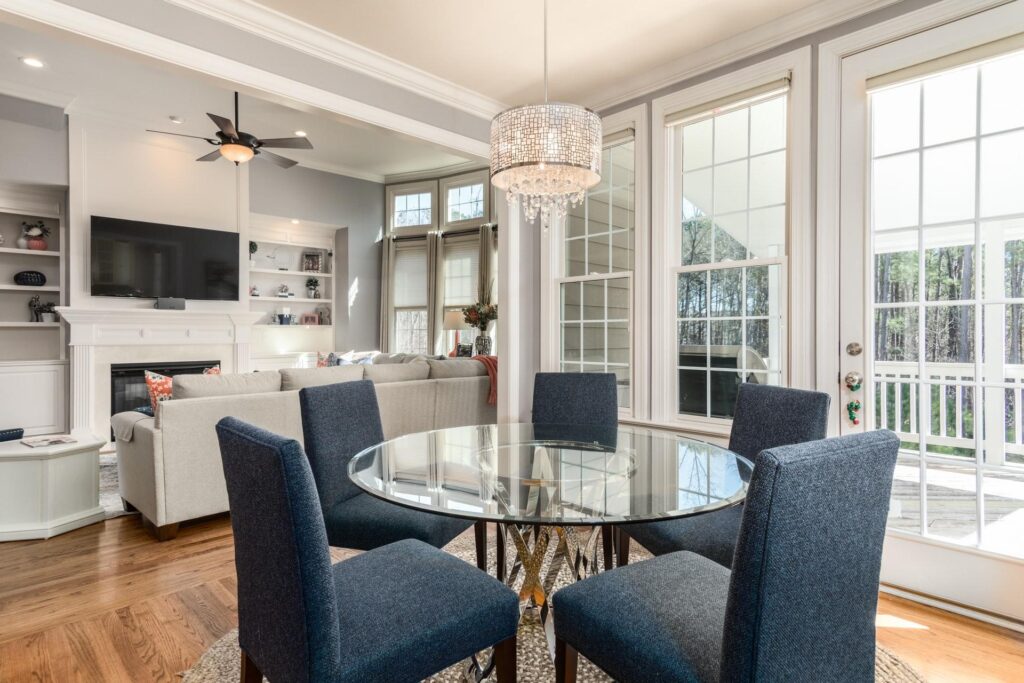How to Choose The Right Floor Plan for Your Custom Home

One of the perks of building your own home is that you get to design everything when it comes to layout, floor plan, single story or multiple stories, and so on.
There is a plethora of choices and designs available and these will be narrowed down to your preference, budget, custom home plans, and house layout.
Having so many options available may seem exciting to some individuals while some may be overwhelmed by reconfiguring their house layout.
When you are designing your custom home plans, the functionality of the number of rooms and open space for leisure activities must be within your lifestyle. If not, then your money is wasted and you have to adapt to the existing floor plan and make changes in your lifestyle.
With that said, let’s look at some major floor plan tips for the best house layout possible.
Consult With a Professional
Custom home builders with no professional help are bound to make mistakes with designing their floor plans. These mistakes vary between room dimensions, furniture, inadequate number of rooms, going over budget, and so on. These will disturb the overall look and flow of your house’s floor plan.
Having a professional home builder will allow you to have structured details of your home and floor plan that lie within your interests and budget.
Professionals know what goes where and what lighting works best in a particular room and if you have beautiful scenery outside your house, how to design the floor plan in a way that best features the scenery. These kinds of things and thinking only occur to a professional and they will add real value to your money when it comes to designing custom home plans.
Speaking of experts, Maine Home Builders have gained a following by providing excellent results. They survey the land and provide creative ideas on how to make the most of it.
What Is Your Budget?
Before designing and choosing your floor plan, the main concern is your budget.
Having a clear budget in mind allows you and your professional builder to utilize that sum of money in the best possible way.
The portfolio of the builder will give you examples of designing your own home as well as the budget. On the other hand, it is safe to assume that the more you design and add to your floor plan, the more expenses will generally increase.
It is best to look into multiple houses and ideas, whether physically or online, to have a realistic point of view regarding what is a must-have for you and what is a necessity for you.
What Is Your Preference?
Your preference regarding your house floor plan includes what you need in your house and what you want in your house.
Both statements may seem similar to you but both have different meanings.
The “needs” of your house floor plan depend on the number of people staying in your house. If you are a bachelor, then a single-story house with one master bedroom and one guest bedroom will be sufficient for you. But if you have a family of six then you need a master bedroom and multiple bedrooms to accommodate your children. These are a must-have for your home.
The “wants” are not a must-have for your home as their main purpose is for enjoyment and leisure. But if they are not going to be properly used and taken care of, then your money is wasted in acquiring them.
If you love to cook, having a big kitchen with state-of-the-art appliances and ample countertops will work best for you. But if you only wish to use your kitchen for basic day-to-day cooking, then investing in a grand kitchen is not a must-have for you.
If you have dinner parties and people over often, having a large dining table is a must-have for you.
Just like that, make a wishlist of what you want and need in your house. Take a look at your budget and discuss with your home builder to see what will work best with your house.
Check Your Space

After you have made a wishlist of your “needs” and “wants” for your house, you and your builder need to see how much space you actually have in your floor plan.
The actual space will determine what makes the cut when building your floor plan. This will ensure how many “needs” are actually met in your floor plan. If all are met and there still is room left, what “wants” can you finally have in your homes?
For example, if you plan on using your furniture from the old house, take its measurements and see where it can be placed.
You should check your bed’s dimensions to see if it should be placed in the master bedroom or in other bedrooms.
If you pay attention to these details beforehand, the builder can design your floor plan with adequate space for all furniture.
But if you plan to buy new furniture, make sure to have noted down the rooms’ dimensions so as to know how big of a coffee table, dinner table, couch, and other types of furniture to buy.
Design Accordingly
Now that you have made your wishlist and narrowed down your basic needs and examined your floor space and talked with your home builder regarding how much space you have for everything, you should design your floor plan accordingly and see what fits where.
This is the ideal phase as everything has to match with each other and create a homey look and feel. You want to make sure that your house is ideal for your and your family’s needs.
Your Family Size
If you are newlyweds, you must decide on how many kids you want later on as you have to design your floor plan according to that. This point also counts on those who already have kids and still wish to have more.
On the other hand, if you have older kids who may soon go to college or move out, you can cut back on your “wants” and wait a little while till the room is available.
Moreover, your family size directly gives you an idea of how many bedrooms you want to have. If your budget is flexible then adding a second story to your house will enable you to also have room for other interests of yours like a gaming room with a pool table, table tennis, and whatnot.
Outdoor Space
While building a custom home, you have the choice of either expanding your house and having a small backyard or can compromise on the total space for your house and having a bigger yard.
The latter fully depends on if you ever plan to do anything about the yard. For example, if you have a garden back there, a well-maintained garden with trimmed bushes and colorful flowers will look a thousand times better than a yard with nothing except mud.
If you don’t want a garden back there, you install a swimming pool back there with possibly a slide running from the roof of your house.
Moreover, you can also have a porch back there with lawn chairs with a view of the street or beautiful scenery (depending upon the location).
Common Mistakes When Designing a House
When you are custom building a house, more often than not, you don’t follow up on your home builder’s suggestions and want to try your luck in designing the perfect floor plan for your home.
This can result in your home not having sufficient space for many things including the most basic requirements.
You should always listen to the professional and try to understand his reasoning.
So, what are the common mistakes people make while custom building their homes?
Not Having an Entrance Lobby
If you have space for it, you should consult with your home builder to have an entrance lobby. This creates a little room for privacy as when the pizza delivery guy knocks on your door, he does not have a view into your house.
Not Having Enough Windows

The morning fresh air and sunlight give your home the perfect “morning vibe”.
By having sufficient windows placed accordingly from where the sun rises, you can have natural light filling your home which also reduces your electricity consumption.
Storage Space
A bigger home with a big family requires ample storage space to go with it. While every bedroom has a closet and multiple chests of drawers, there still should be room for storing cleaning supplies like vacuum cleaners, sweepers, and many other things.
If you do not have sufficient storage space in your home, things start oiling up in unused corners around the house which does not look appealing and makes the whole house feel messy.
Not Being Eco-Friendly Enough

With the advancements in solar energy, it is easier to invest and install solar panels on the roof of your house and consume eco-friendly electricity.
The latter saves you money in the long run and gives that incredible feeling of being eco-friendly in your heart.
According to a survey held in 2022 on carbon neutrality in the United States, 39 percent of the respondents stated that they considered installing solar panels while 8 percent of them stated that they already had installed solar panels.
No Bathroom Privacy
Bathrooms in a home should be placed strategically so that you and/or your guest can have some privacy from the rest of the house but this point depends on the total size of your home.
If you have a small home with a few rooms in total, then having a separate bathroom attached outside your bedroom is not necessary as the guest can just use the bathroom attached to your bedroom. The downside here is that you cannot maintain the privacy of your bedroom.
But if you have a bigger house with more room and space, you can afford a little space for a bathroom outside your bedroom as well. This enables you to secure privacy for the rest of your house.
Insufficient Rooms and Their Sizes
This is one of the most common and crucial mistakes you can make while custom designing your house floor plan.
As we have already discussed above, not having enough space in your rooms will not only not fit your furniture, but it will make you question everything and bring you back to square one.
This is the very thing you should avoid as it can jeopardize your home floor plan.
Conclusion
So it is crucial for you to have a floor plan expert alongside you while you design your custom home plan because this will ensure that your space is entirely utilized and all your “needs” and “wants” are realistically fulfilled.
